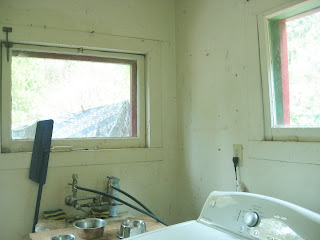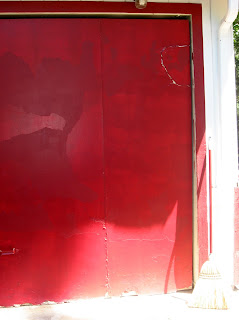 |
| Putting the budget binder together |
 |
| Bookkeeping nightmare |
Final proof of completing Week 3
 |
| The table is clean! |
 |
| The office space |
 |
| Office space part 2 |
Week 4: The Laundry Room
This week's project will take me a little longer than planned. My in-laws are coming up at the end of the week, the play is closing, we're going on vacation, etc. I'll be extending the deadline a little bit to accommodate all the various activities, not to mention this will require a bit of restoration to be completed. I will be repairing the ceiling, starting tomorrow. As you can see below, it's in dire need of it. Additionally, the large cabinet will be painted white, like the ceiling and the trim. I will be painting the walls, and doing some repairs to those as well. The 8/31 deadline is just not happening with this one.
 |
| Crack in the ceiling from water damage; I already scraped off the loose texture and paint. |
 |
| More damaged ceiling |
 |
| As you can see, the damage is only in one area |
 |
| The other side of the room. |
Edit 08/21/2013
14 Week Organizing Challenge Schedule
1. Kitchen due 8/10 COMPLETED: 8/8
Comparison shots can be found here
2. Garage due 8/17 COMPLETED: 8/20
Final Shot found here
3. Pantry due 8/21 SKIPPED: we don't have one
4. Office due 8/24 COMPLETED: 8/23
5. Laundry Room due 8/31
6. Master Bedroom due 9/7
7. Linen Closet due 9/14
8. Kid's/ Extra Room due 9/21
9. Dining Room due 9/28
10. Mudroom due 10/5
11. Living Room due 10/12
12. Bathroom due 10/19
13. Master Closet due 10/26
14. Playroom due 11/2





























































